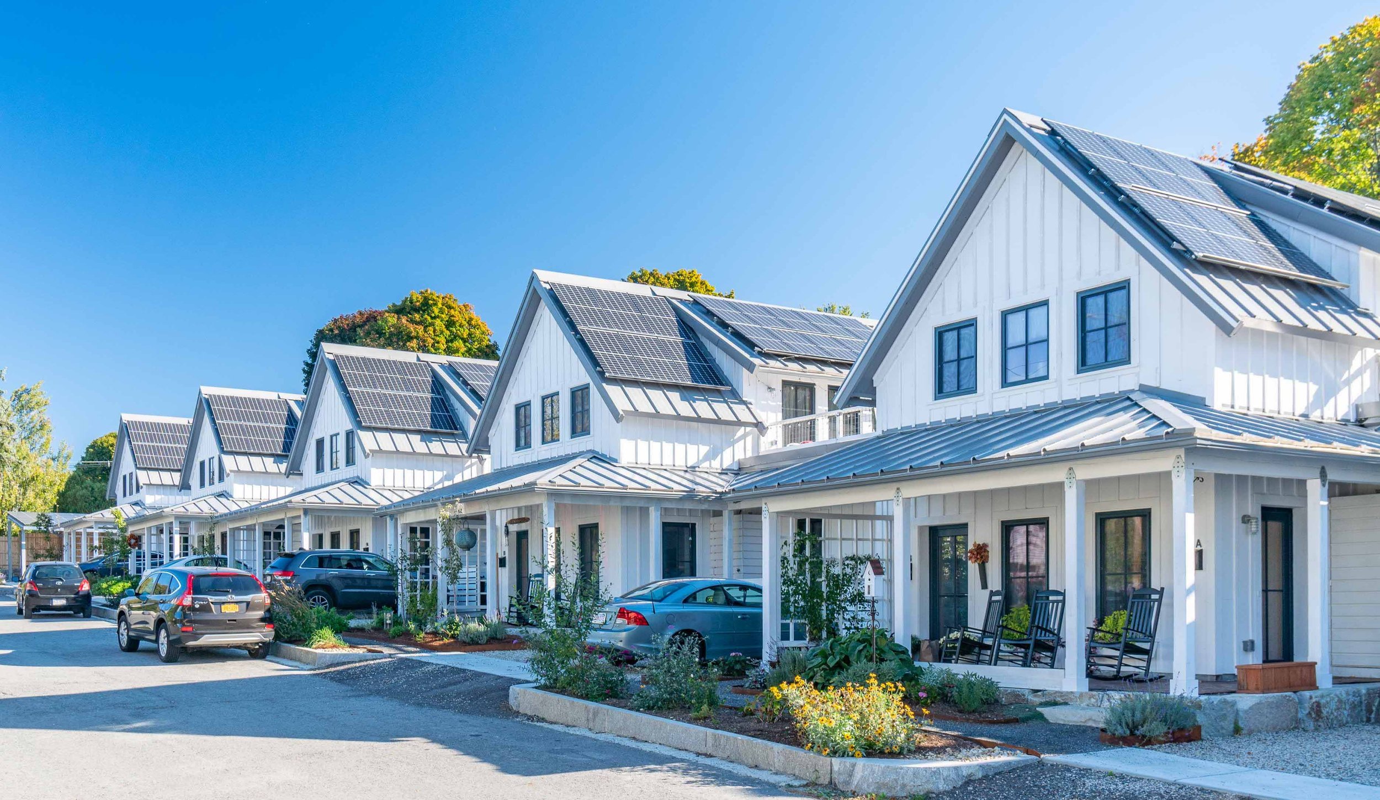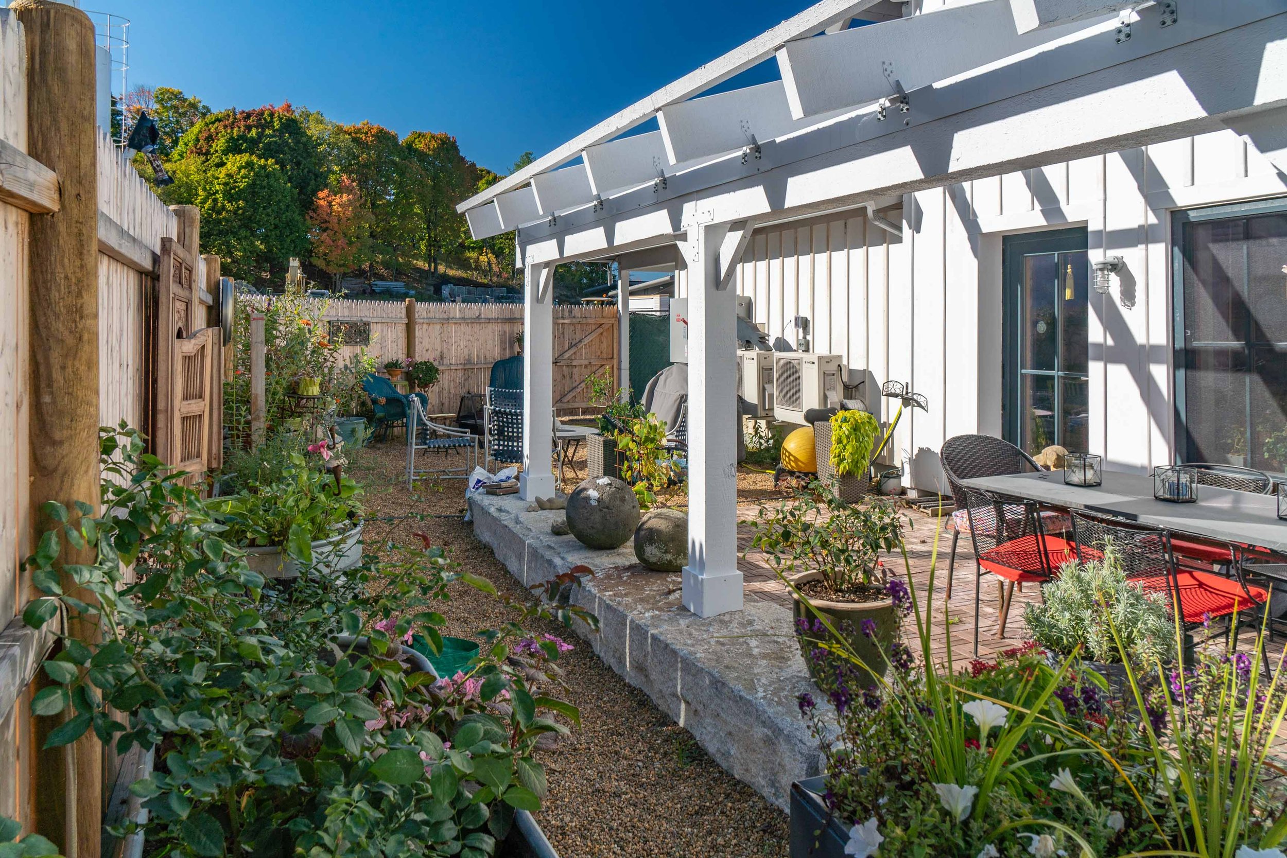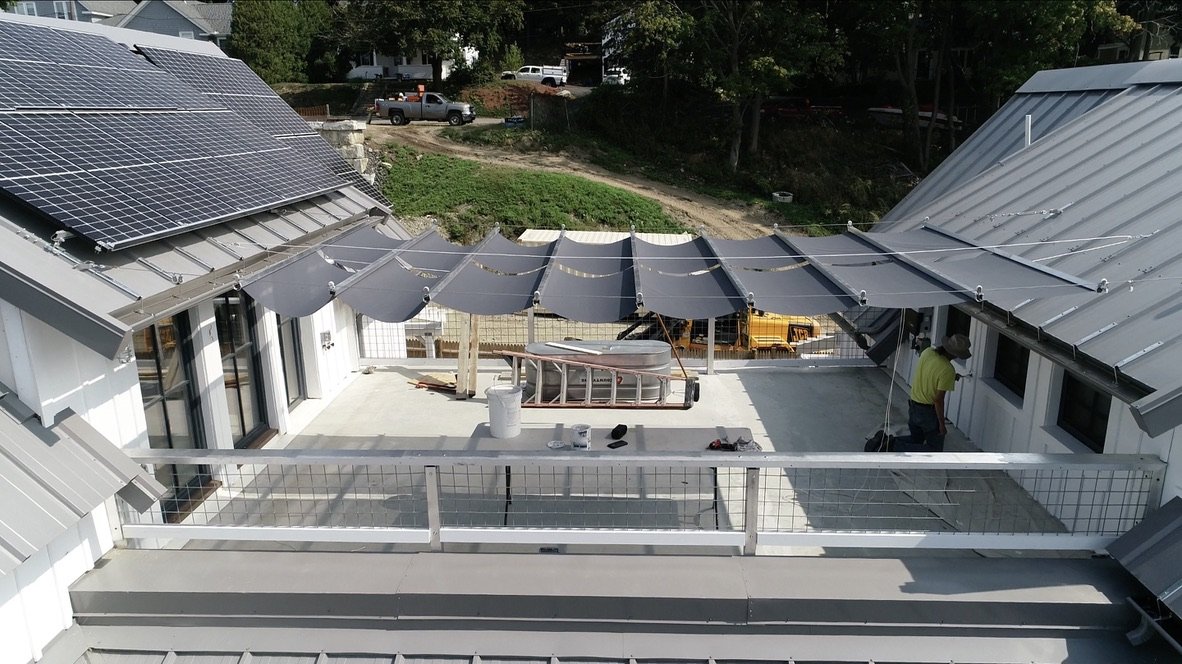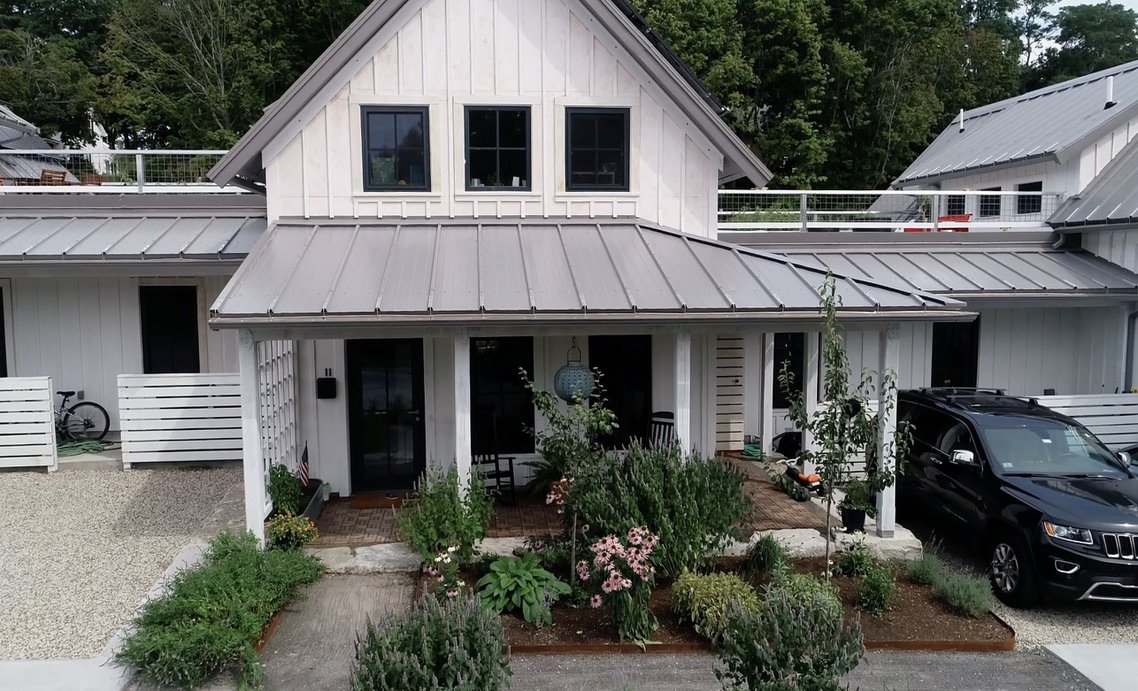The design concepts of Hillside’s 48 units demonstrate the collaboration between sustainability, energy conservation, fostering community, and ecological resilience. All of its components - housing, electric transportation, farming, community amenities, and residential suites - are powered by 400kW of solar. Through extremely intentional building design, material selection, construction practices, and operation, Hillside qualifies for the highest level of LEED, LEED Platinum. By executing this building design to eliminate the need for traditional heating and cooling systems, Hillside also qualifies to be certified as Passive House.
Wall Construction
With these values in mind, we sought out low-rise multi-family envelope systems with "passive house" performance. We looked into modular systems and panelized systems throughout New England and found that what was available (five years ago) did not get us the energy performance at an acceptable price point or address our topography. The system had to be adaptable to the changing grades of our site, particularly where all first floor units had to be wheelchair accessible. On a sloping site, by necessity, when one side of the building matches grade for access, the other side will be embedded into the hill or break out of the hillside.
The panelized wall system we came up with would never be possible, but for the integration of all levels of design and execution that exist within Hall and Moskow. The five critical design elements relative to our wall system are listed below:
Quiet Interior Spaces; no noise transfer between occupancies, including washer/dryer cycles
Energy Efficiency; low or no utility costs, high performance envelopes, air sealing, PV
Low maintenance and superior durability of mechanical equipment and interior and exterior surfaces and structure.
Affordable and repeatable building system that can be used on multiple sites.
Water resilient.
We think water escaping from plumbing systems and/or penetrating multi-family buildings from the outside is inevitable whether it be from surface runoff, floodwater, rainwater, snow melt, municipal water, or sewer failure. It will happen despite everyone's best intentions.
When this happens, managing unwelcome water and residual moisture is key to long term healthy buildings and happy residents and landlords.
Landlord Thing #1: Water will come from a place and arrive in a place in a building it is not supposed to.
Landlord Thing #2: Mold will follow the water issue.
So how do we prepare for thing one and thing two when they arrive at the house(s) you build and will leave behind for children and grandchildren, particularly in a changing environment?
The first interest in concrete use came not for wall building, but for a potential way of disposing the coal ash waste found on our site. “Why not dispose of it in the concrete?”, we asked. That inquiry led in turn to understanding the role of coal ash (fly ash) in concrete and the significant innovation that is underway in the world of concrete. There still remains the huge downside of CO2 emissions created by cured concrete. Our best regional solution to CO2 was to use large quantities of type B fly ash, or something akin to Carbon Cure out of Nova Scotia, that captures frozen crystals of wasted CO2 from industrial processes where it participates in the permanent bonding to cement. The biggest disappointment of the project has been that Carbon Cure has not yet collaborated with a ready mix company within our delivery distance. The closest one still is as far as central Massachusetts. Lafarge was just planning to roll out their version of low/no CO2 concrete back then.
Through all of this we developed an admiration for concrete and the opportunities it might offer our project. Texturing and coloring options, physical strengths, durability, moisture management, bonding ability to eps foam, and sound attenuation to name a few. Bias alert: David has been living with stained concrete floors in his house for 30 years with hydronic heating; his so-called “first love affair” with concrete. Naturally, Keith Moskow designed David’s Newburyport home!
The tilt up construction system we are using is not new or that unique. It is an adaptation of the commercial tilt up system long used in larger commercial building construction because of its facade options and reasonable costs. We have simply taken the commercial tilt up elements and modified them to a multifamily/residential scale. What was very difficult was coming up with a way to flip a 28’x18’ gable wall with 5 windows, siding, and 12 inches of foam over in order to then cast a finished concrete interior surface. A pair of excavators or lulls does the trick. The first one was scary, later tilts became an enjoyable spectacle in the workflow of the team.
In the WUFI (Wärme Und Feuchte Instationär) modeling of the design we found that our wall assembly manages water very well and performs a bit better than conventional double stud cellulose/foam skin PH wall construction in the New England heating season. The key was the ability to get aggressive air sealing. Our cast-on-site panels do a good job of air sealing because we are able to get vibrated concrete to surround the windows, electrical work boxes, Zehnder exterior vent kits, lineset sleeves, etc. We also send grout down the corner cavities between panels, once erected and after the exterior of the corner has been foamed. A low viscosity, zero shrink grout is the ultimate air leak finder and sealer. We did indeed get strong values, coming in at 20%-30% better than Passive House minimums, depending on which PH metric you apply.
Earthquake? We’re covered. We have the Clinton-Newbury fault line under us in Newbury and Newburyport. Though earthquake resilience was not a motivator for this design, it turns out the design would hold up well in an earthquake. This is because our walls are designed to handle the stress of the tilt up, therefore it makes them particularly robust for vertical support and lateral diaphragm. Embedded steel components in walls and concrete plank floors are welded together and any kissing concrete surfaces are fully grouted.
Vertical compartmentalization between units is critical for air sealing, sound, smell, and happy neighbors. A topping slab on the concrete plank floods any through floor penetrations admirably, and we have only continued to improve on the design and process. Within a Hillside unit, the wall and floor surfaces are usually in direct contact with indoor space. After the walls, floors and roof are in/on, we simply plaster the interior concrete surfaces. There is a special experience that occurs inside of each unit due to the mass of the walls and floors, cork flooring overlaying the concrete slab, triple glazing of windows and doors, white walls, and wood finishes that one's senses pick up on. The units evoke this feeling of calm and quiet that our residents have mentioned; they have found their new homes to be soothing, serene. We cannot fully put words to the sensation you feel when inside of a Hillside unit, you may just have to come find out for yourself.
Outdoor Space
A key feature of the project is outdoor space. Conventional green roofs scare the landlord (and banker) in us. At the end of the day, people prefer gardening in raised beds so we adopted a container approach to green roofs. That was, and still is, challenging for the second-floor one-bedroom units. Our rooftop patio for each second-floor one-bedroom turned out as big as the apartment itself, excluding loft storage. We offer hot, cold, and non-potable irrigation water, as well as hard piped natural gas on each deck. Natural gas fire pits and natural gas grilling is permitted and encouraged on these decks. The goal is for these rooftop patios to function as an outdoor living room. People moving very large containers, furniture, etc. around on the roof might sound like a liability. However, the surface of the patio was, you guessed it: concrete! We poured a topping slab cast over the structural concrete roof plank; tapered the slabs thickness from 7 inches down to 2.5 inches at the down slope edge; and used substantial mesh, helix, and admixtures to facilitate salt crystal growth (Krystol Internal Membrane [KIM]TM by Kryton). We know it sounds odd, but it actually heals itself as a result of water exposure. Leaks that fix themselves....whao! We even saw this healing ability in real time. We had to add a surface paste of the same mix to accelerate the mending of dozens of microcracks that showed up at the concrete plank seams on two roof top patios. It worked! We created a small concrete "curb," or rise, where the edges of the deck meet the parapet and dormer adjacent dormer walls in order to have gravity back up for a failed flashing bond to concrete (we found Kemper products to be amazing). We set stainless steel flashing metal under that last 2.5 inches of that slab that offered a long lived water-shedding ability into the counter flashed 6 inch gutter.





